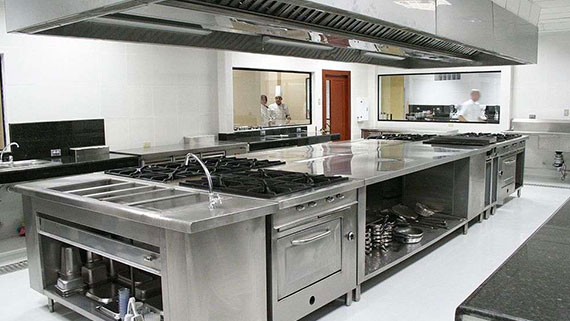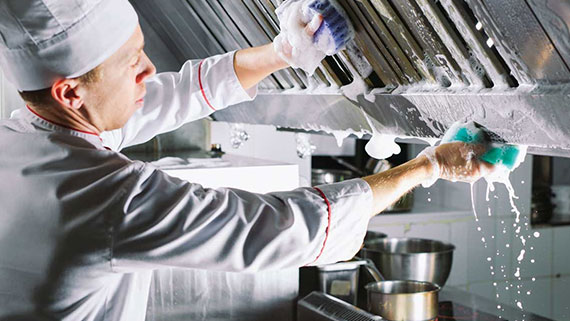functional kitchen is key to the success of your F&B business. Here’s a guide to designing
and maintaining your kitchen.

Analyzing the available space is the first step towards designing a
kitchen. Your staff must move around comfortably and carry out their
duties without space struggle and congestion. This will save time and
increase efficiency. The size of the kitchen is also crucial. The bigger
your restaurant, the more spacious and efficient your kitchen should
be. Depending on the variety of dishes you serve, you will have to
arrange the necessary facilities.
Spatial planning and structure decide the functionality of your
kitchen. There should be enough space for food preparation, storage,
staff movement, waste disposal, and other necessities.
Equipment
All the necessary equipment should be stocked and arranged well. Efficient menu engineering will give you a clear
picture of the dishes that will be served. This is necessary to decide the type of equipment you need to stock. Energy-efficient
tools can enhance your profit.

Meeting food safety standards is fundamental to running a restaurant. Kitchen premises and equipment must adhere to the safety standards given by the government. At Swiss Knife, we make precise plans for all related equipment locations according to international hygiene standards. With our layout, you can have a straightforward implementation of HACCP and ISO quality control systems. Good ventilation and waste disposal mechanism are also necessary.
Maintenance is as essential as designing a kitchen. Storage area,
dishwashing area, shelves, ice supply facilities, staff movement area,
and other kitchen facilities should be maintained and regularly
updated.
Our team will assist you in designing and laying out a spacious and
functional kitchen that meets all the local and international safety
standards.