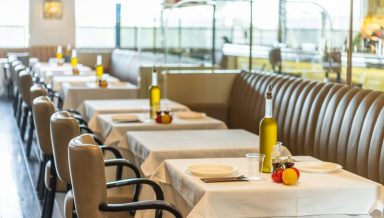Interior Design & Kitchen Layout
In SWISSKNIFE, we look into your project from the very baby stages

Starting from a reachable location that can generate footfall and ending with a location as a beautiful pin memory to come back to. Space is diced into zones and each zone is well analyzed as per look and feel from one side and operation friendly from the other side. The general layout contains three primary process flow maps to ensure a smooth flow inside the location. One for clients accessing the space, reaching the product, and a smooth way out. Then raw material process flow maps which indicate each step of the raw materials started receiving and presentation all the way to become a finished product.

And finally comes the employees’ process flow map where it shows all involved people’s mobilization way inside the place. BOH back of house maps show all related equipment’s location as per the international hygiene standards and can have an easy implementation of HACCP and ISO quality control systems. Then we sprinkle a beautiful design for the front of the house where clients, products, and employees become a beautiful combination as one painting.