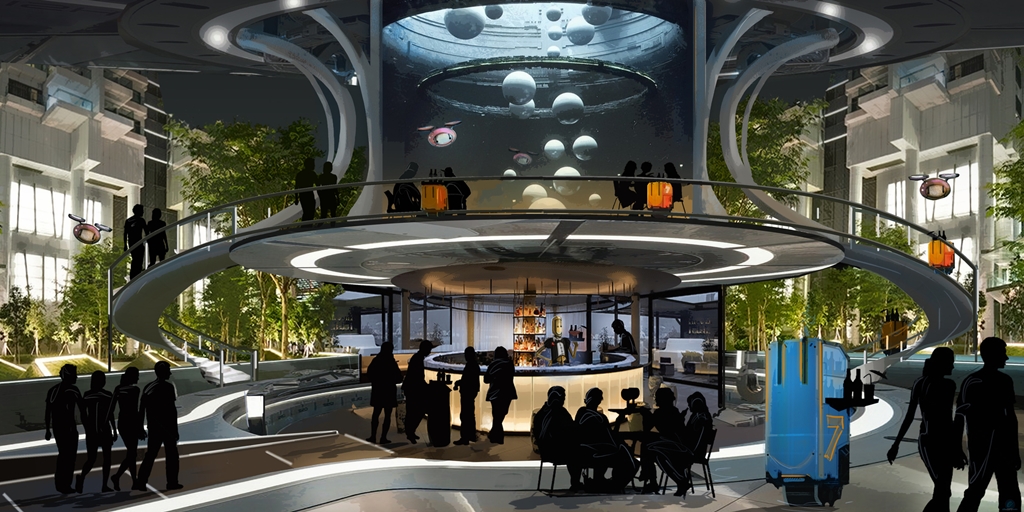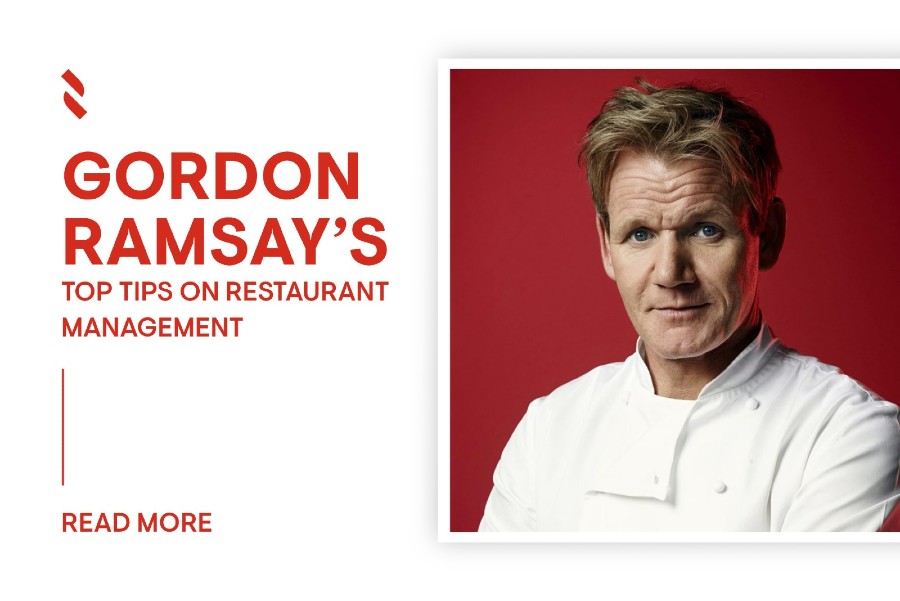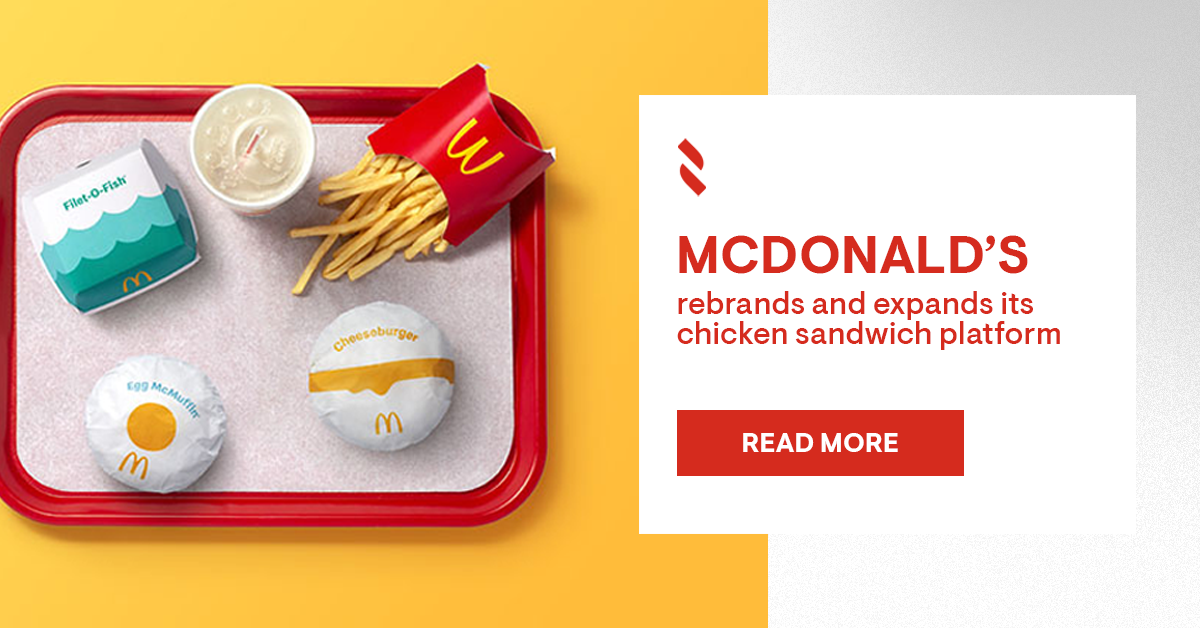December 9, 2021
There are several steps in building a hospitality design. They include interior design, brand development, catering equipment design, supply/installation, and project management. A briefing is a crucial step to give it a little boost in helping it become successful. There are some misconceptions about briefing catering design companies when it comes to building something new. This article will help in the planning process, helping to avoid some of the most common mistakes.
FUNCTIONALITY
Innovation plays a vital role in hospitality. However, creation without realistic functionality could not stand the test of time. Efficiency is another critical point for running any long time project. Thus, to attract consumers time and again, the projects should be easily accessible, efficient, and functional, all at the same time. Energy efficiency and sustainability could add up to the profit in the long run.
FINANCIAL PLANNING
While estimating the cost of any commercial project, it is pretty easy to fall into the trap of unrealistic prices. Online resources often give the cost of a piece of equipment. However, they fail to provide details on the charges for delivery, storage, and other inevitable expenses. Training and health and safety checks that are both onerous and unavoidable should also be considered, as they can impact the overall cost.
The legal elements like planning consent, advertising, licensing, and asbestos removal should also be calculated beforehand. While starting any new project, an asbestos refurb and demolition survey will be an additional expense. Thus, these whole ranges of costs need to be considered and well planned before plunging into the project.
CUSTOMER IS KING …!
The experience of the customers is the driving force for success in any hospitality sector. Thus, while planning, the whole journey of the consumers should be kept in mind. Ordering facilities, the waiting area, and other basic facilities should be meticulously planned.
THE CAPACITY
This part may sound simple, but it is essential to consider the different demographics for catering to accommodate the various needs of other consumers. For example, a school garden where new mums could gather should have comfortable furniture with arms to make feeding easier. Whereas in a bar, the priority is maximizing the space; thus, higher counters could encourage some people to stand. It should also have a various range of seating arrangements to meet the needs of all types of customers.
QUALITY SPEAKS..!!
Hospitality projects always focus on long-term and sustainability. Thus, even in this social media world, the designs should not only focus on the moment’s trend. Instead, it should consider the durability of designs. Practicality and functi1onality never go out of vogue.
TIME AND TIDE…
… will not wait…!! Plan! Just like the unrealistic cost, an unrealistic timeframe could be a significant headache. Thus, it is recommended to plan the end goal and work backward. For preparing the first draft, two to three weeks are required. The planning consent takes a minimum of eight weeks with no queries. Thus, in general, projects should be planned at least six months in advance for a smooth implementation.
SPACE REJUVENATION
Business is a rollercoaster ride. Thus, the business spaces could be used in alternative ways, encouraging a sustainable business. For example, under-utilized public spaces at hostels, such as receptions, bars, meeting rooms, and restaurants, maybe redesigned and transformed into thriving areas such as craft bars and creative meeting rooms with improved occupancy. This could be used for business and leisure purposes to generate more profit.
It is vital that you have a clear idea of cost, time frame, implementation methods, and functions. A com1petitor is born every minute. Collaborate with experienced F&B consultants to design the best business model.


